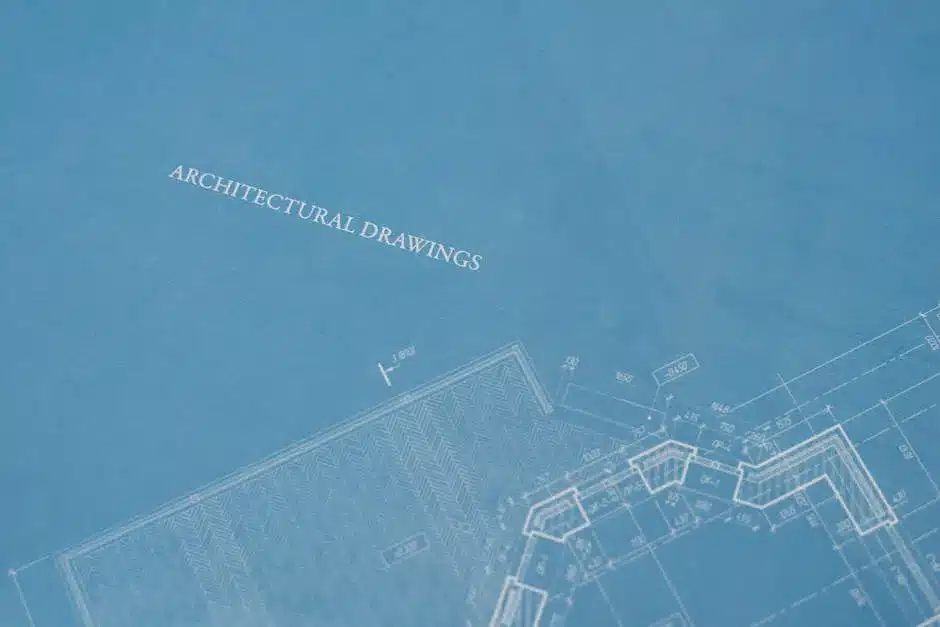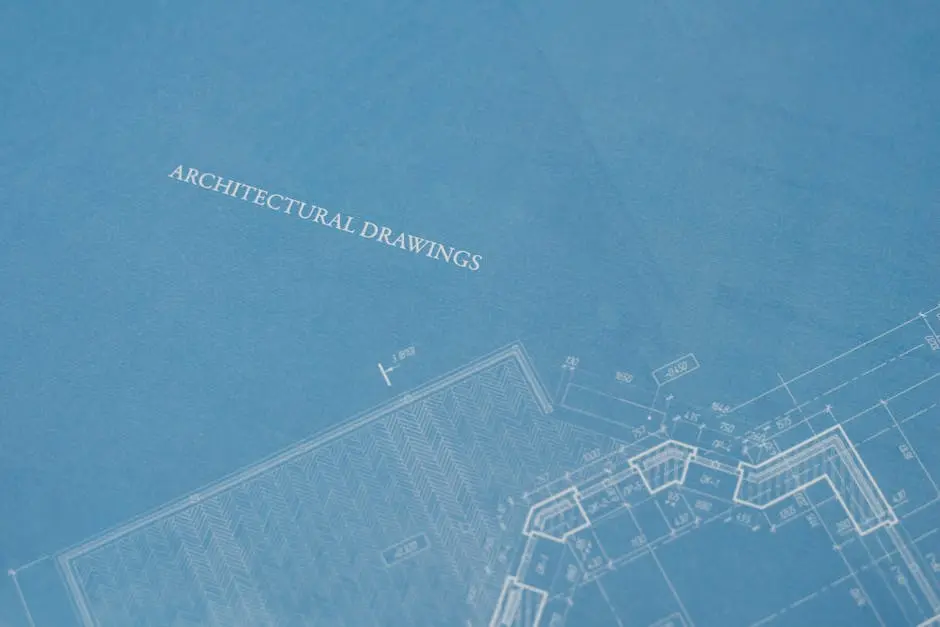As homeownership evolves, many people are turning to accessory dwelling units (ADUs) as a versatile solution to housing needs. Before diving into the world of ADU blueprints, it’s crucial to understand the essentials that will guide your project from concept to completion. In this article, we’ll break down the key elements you need to consider before starting your ADU journey.
Understanding the Basics of ADU Blueprints
Dive into the fundamental aspects of ADU blueprints, including scale, symbols, and notations that will help you make sense of your design. Understanding these concepts is essential, as they form the bedrock of what’s to come. Think of the blueprint as a language; each symbol and line telling its own story. From the moment you lay eyes on a blueprint, it can feel overwhelming. But with a little guidance, those lines and numbers start to make sense. The scale, for example, allows you to visualize the actual size of your build within your property.
Moreover, familiarity with basic architectural symbols can prevent misunderstandings down the line. These symbols range from plumbing fixtures to electrical layout signs. By deciphering them, you can more effectively collaborate with builders and contractors. This foundational knowledge not only enhances your communication but empowers you to be an active participant in the building process.
Local Zoning Laws to Consider
Before getting too far into your ADU blueprint journey, it’s vital to familiarize yourself with local zoning laws. Zoning regulations differ significantly from one area to another, and understanding these can be the difference between a smooth build and a frustrating delay. For instance, you might encounter setback requirements that dictate how far your ADU must be from property lines. These rules ensure privacy and adequate space around your building.
Furthermore, height restrictions are common and can dramatically affect your design. Some areas may limit how tall your accessory dwelling unit can be, impacting your overall plans and choices. Getting this information early can save you from costly changes later. Always check with your local planning department or a skilled contractor who can navigate these regulations with you.
Choosing the Right Design for Your Needs
Choosing the right design is more than just picking a pretty facade; it encompasses assessing your unique needs as well. Consider how many occupants will reside in the ADU. Are you planning for family, guests, or perhaps even renters? Understanding this will help dictate the functionality of your layout. Incorporating features that maximize space utilization is key. An open floor plan can make a compact unit feel larger and more inviting.
Another essential factor to think about is how the design complements your main house and the surrounding environment. A harmonious appearance can not only enhance aesthetic appeal but can also increase property value. Look for designs that blend seamlessly while serving your specific lifestyle needs—a thoughtful consideration will lead to lasting satisfaction.
Essential Features to Include in Your Blueprint
When it comes to designing your ADU, certain features are simply non-negotiable. A well-thought-out kitchen layout, for example, sets the stage for culinary adventures or comfortable gatherings. Be sure to include adequate counter space, storage solutions, and quality appliances that fit within your design vision and budget.
Don’t forget about the bathroom; it’s your personal haven. Consider including a shower rather than a bathtub if space is limited, as it often provides a more spacious feel. Think about maximizing natural light through the inclusion of windows; a well-lit space is always more welcoming. Additionally, incorporate storage solutions like built-in shelves or hidden nooks; they really can work wonders in a smaller space.
Hiring Professionals for Blueprint Creation
Thinking about whether to hire a professional for your ADU blueprints? The answer is often a resounding yes! While DIY can be tempting, hiring architects or designers who specialize in ADUs can offer significant advantages. They not only bring expertise but also an understanding of local building codes and zoning laws. This knowledge can help you avoid missteps that might lead to costly revisions.
Furthermore, these professionals can offer creative solutions you might not have considered. They can take your ideas and transform them into a blueprint that meets both your needs and city regulations. Having someone in your corner who understands the ins and outs of ADU design can be invaluable, allowing you to focus on the fun aspects of your project.
Prefabricated ADU – approved and engineered floor plans
Another option is to choose a prefabricated ADU. These homes are built in factory and offer precision build and high quality and typically are up to 40% less expensive than a site built ADU . The prefabricated ADUs plans like those offered from www.myadu4less.com are already approved by State of California which should make for a faster permitting process at local building department. With hundreds of ADUs already built for homeowners in Southern California cities like Los Angeles, San Diego , Vista, Pasadena, Altadena, Escondido, Poway, Oceanside , Temecula, Riverside, San Bernardino and many other cities in Southern California – Prefabricated ADUs are a faster less expensive option many homeowners choose for their ADU.


